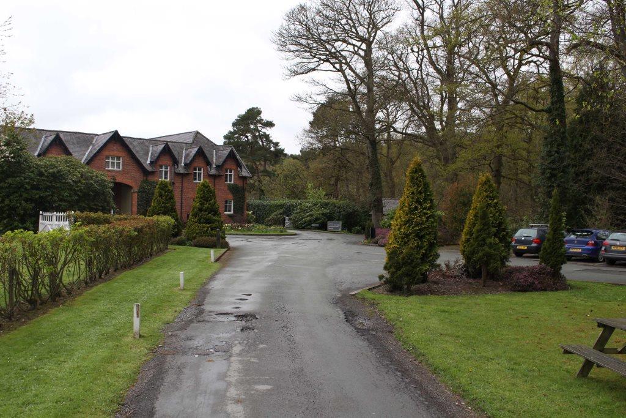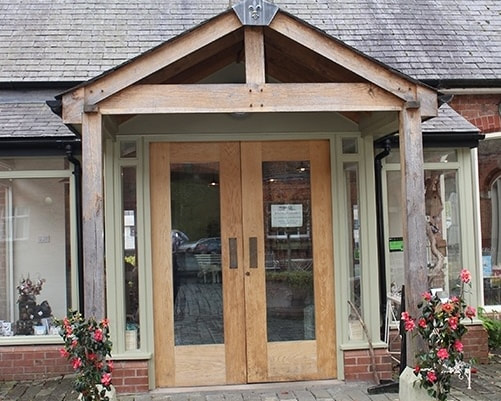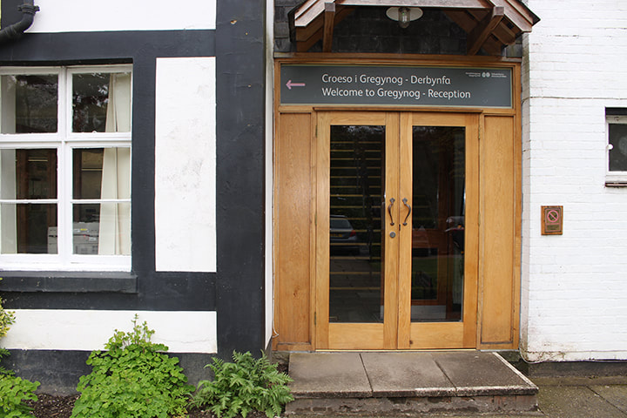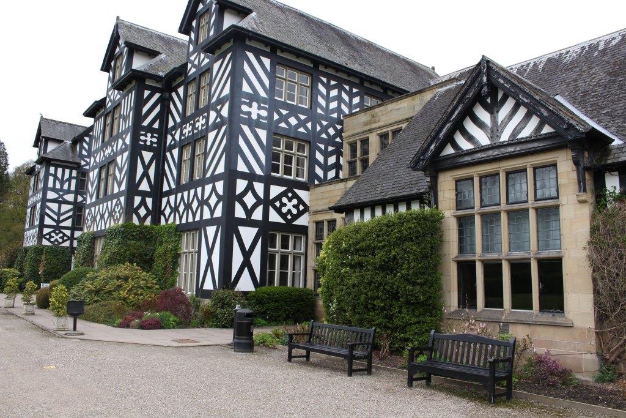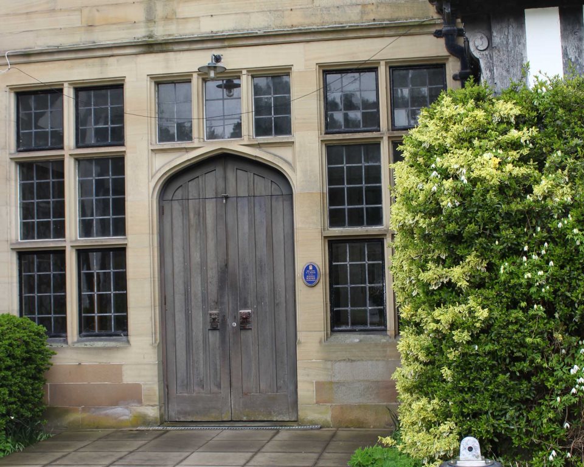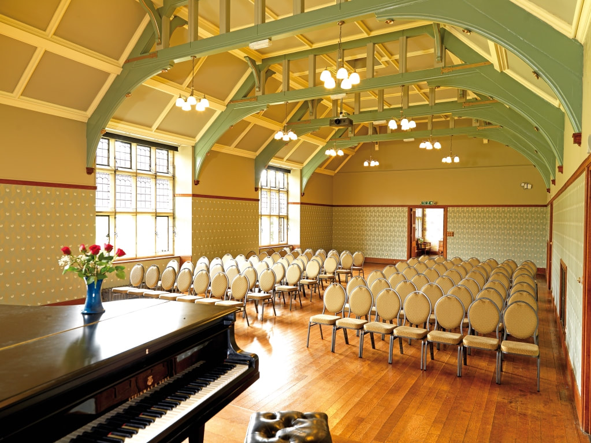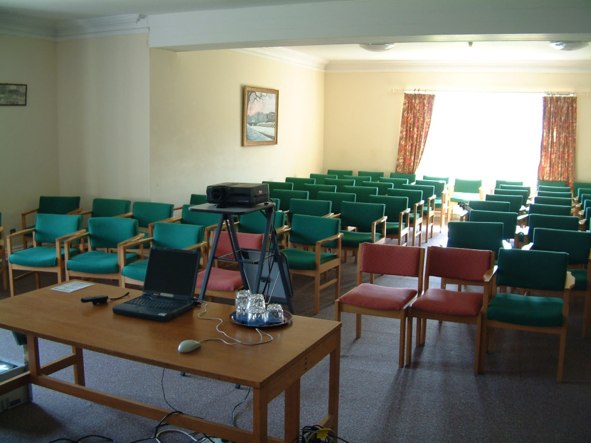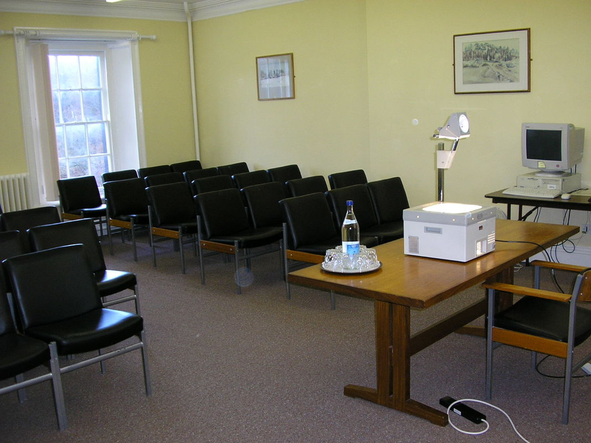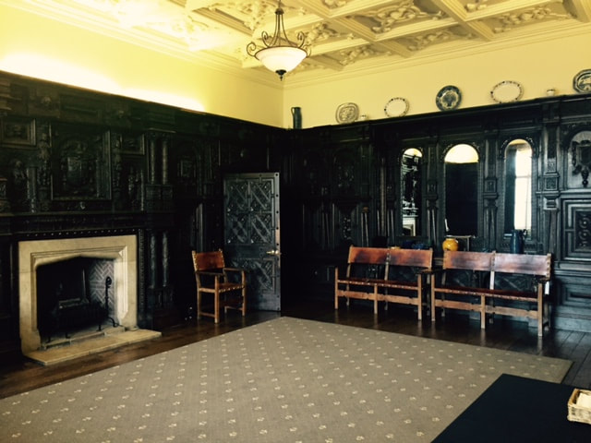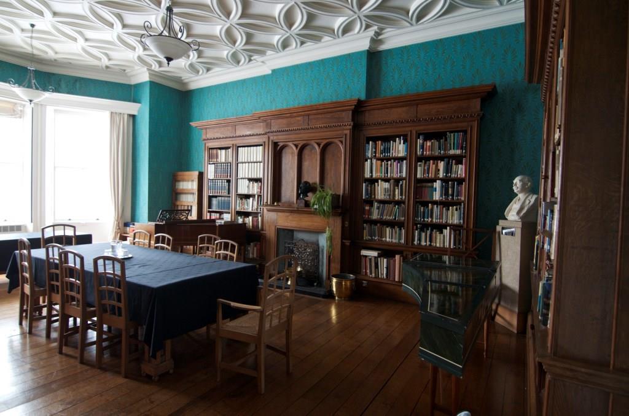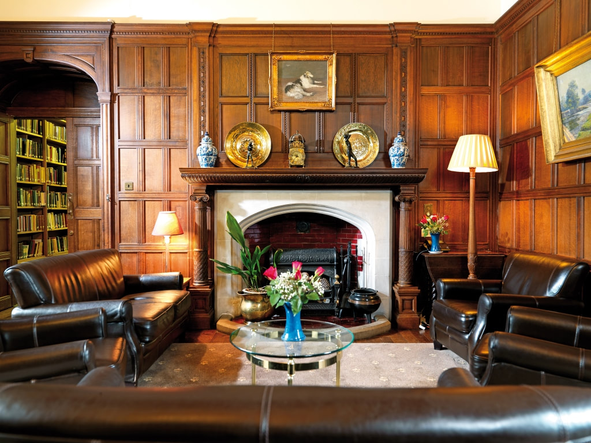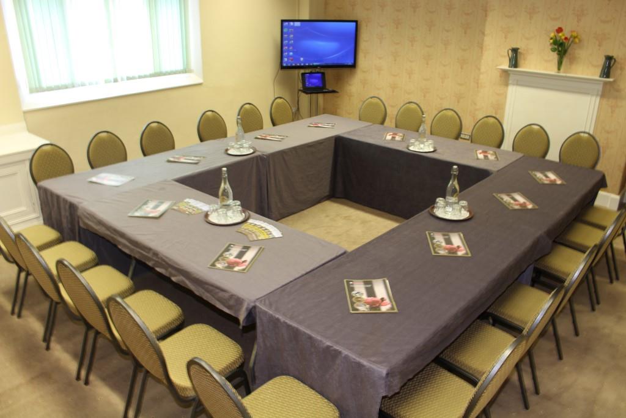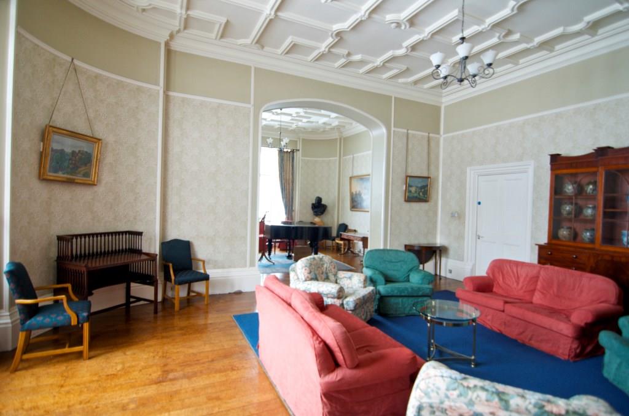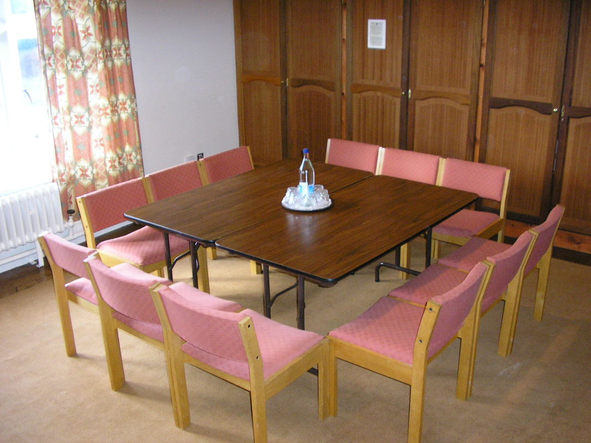Entrances to Gregynog
These are some of the key entrances at Gregynog. Please click on each image to see an enlarged version.
- Image 1 shows the driveway leading to the house. The car-park is on the right of the image, and the main archway to Reception is in the building to the left.
- Image 2 shows the main archway to the courtyard where you'll find Reception.
- When you've gone through the archway, you'll see the door to Reception - as shown in Image 3 - on the other side of the courtyard.
|
|
- Walk through Reception. Then a few yards further on, you'll find the Back Door to the house, as shown in Image 4. This is your way in. Go up the stairs and along a winding corridor (past the foyer to the Music Room, which contains an antique printing press), and you'll shortly find your way to the Main Hall (see photograph below) where we set up the Registration Desk.
- Image 5 shows the front of the house, which is where you'll find the accessible entrance. Instead of turning your car right from the driveway into the car-park, turn it left through some white gates (which may need to be opened), which will bring you round to the graveled front of the house.
- Image 6 shows the Front Door of the house, which is the accessible entrance. Going through the porch will take you directly into the Main Hall (see photograph below).
Conference Events Rooms
These are some of the main rooms that we use at our Gregynog conferences. Please click on each image to see an enlarged version.
The image of The Library on this page is taken from an original photograph © Aidan Byrne.
The image of the Senior Common Room on this page is take from an original photograph © Aidan Byrne.
The image of the Senior Common Room on this page is take from an original photograph © Aidan Byrne.
